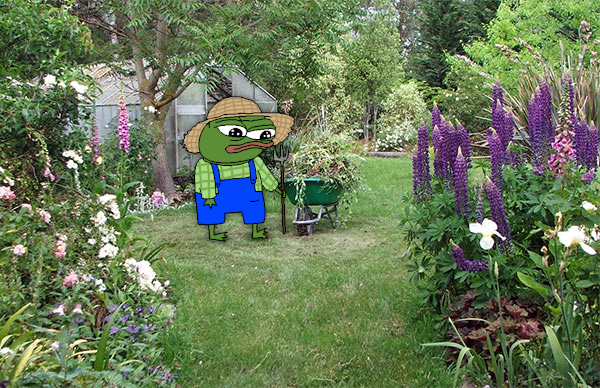
Welcome to the CozyNet Blog!
Cozy house adventures: The bird shid house

Pic not related to post again, but was inspired to make it anyways!
This is another abandoned house that I’ve been meaning to explore, and take some pictures of. I tried for it last week, but someone was in the field beside it spraying chemicals, so I decided to leave it.
I was able to check it out today though, and take some pictures! I think this is another place that’s too far gone though, unfortunately.

Clicking on the images will open a larger version in a new tab.

I couldn't drive all the way up to the house since the road was such a mess. I didn't want to get stuck out here, so I hoofed it on foot.
|

And here she is! An old wing and gable home with a big front porch. There were a lot of modifications and additions made to the house over the years. Much of the additions are now in poor shape with leaning walls and slanting floors, while the more original areas still seem to stand strong.
I think the metal roof has helped considerably here. Also, check it out, it has an old well!
|


|
|
A side shot of the house. An old windmill would really complete the picture you know.


|

This is the front porch again, right beside the well. The screened door would of looked a lot nicer, but it's missing most of its ornate details. Someone also painted the ceiling a funky color on just this part, but nowhere else. Also notice how they made it lean in so low? A weird modification no doubt.
|

This is the other side of the house, which I didn't take a picture of since there's a fence in the way. These doors look original, as well as that beautiful framing around them with the detailed cornice and frieze at the top. Even the windows on this side of the house looked original. Most houses these days are just plain holes in a wall. I'm keeping this one in my parts catalog for sure!
|

I'm in the house now. This appears to be the kitchen. It's a mess in here and smells terrible too. Cow birds have been nesting and shidding the place up all over. It's cow bird home now! (By the way, I'm talking about cattle egrets.)
|
|
Other side of the kitchen, including the kitchen door leading out to the front porch and a breaker box in the back.



|

This is the next room over. The floors are carpeted and feel spongy and warped, as if someone may of replaced the original hardwood floors with plywood sheets. Lots of dirt dauber nests in here too. Good thing I didn’t come thru in the summer, or they’d be flying around everywhere in here! They won’t sting you unless you grab one and hold it in your palm, unlike wasps who will chase you for game, but I still don’t trust em!
I wanted to show off the door knobs in here. They're really neat.
|


|
|
This is one of the additions in the back. It really stinks in here! Also the floor is leaning a little in the part.



|
|
This is the front gable of the house. I should mention that the ceilings in the original areas of the house are much higher too. I also noticed that the ceiling planks had this strange stain to them along the edges. I don't know what that's about.


|
|
Every old house had its pink room! I forgot to take a picture of the built in wall cabinets in here, but there were some on the right hand side of this closet as well as these extra storage doors above the closet. The door in the back here is the same one leading to the porch with the nice framing around the doors and windows.


|

This room is next to the pink room, and stunk the worst. You can see where birds and animals have been nesting.
|

Not 100% sure where I was at exactly in the house when I took this one, but it was next to the pink room I know that much. Notice the lazy job they did in here. No framing around these windows, tsk tsk tsk!
|

This is on the opposite end of the house now, near the kitchen in the smaller addition. This is the main bathroom area too; it wasn't very well made either.
|


|

And now I'm back outside! Take a look at the old barn. It's pretty much doneso on this side. The other half of it with the pointed roof looks alright though.
|



|

Check out the cool old gas pump.
|

And that concludes the abandoned house adventures for today! There were a few interesting things here and there, but by and large it’s pretty much stripped and empty.
It was surprisingly level, and I didn’t really see much evidence of extreme water damage. The porches were all shot though since they were replaced with plywood. I believe you could get away with plywood floors inside the house so long there’s a moisture barrier and they’re treated; but for outdoor porches and patios? Nah man, not a chance! It doesn’t matter how much you treat them, they’ll always bend and warp from the changing outdoor temperature.
This place seems more salvageable than the last house in my opinion, provided you just tear out the additions and restore it back to the original floor plan. It would take a lot of money though, so it probably wouldn’t be worth it.
Thanks for reading my blog!
Date: 2023-02-20
Back to top!
Comments:
Back to top!




 Blog
Blog Videos
Videos Music
Music Links
Links Contact
Contact About
About Homepage
Homepage RSS feed
RSS feed Guestbook
Guestbook IRC
IRC






























